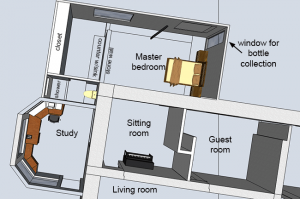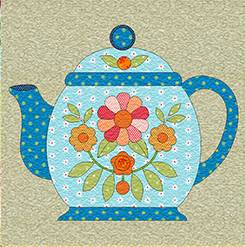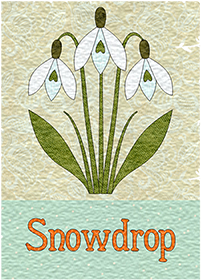 As I was going through my image folder I found some additional pics of the extension on my mom’s house I had completely forgotten.
As I was going through my image folder I found some additional pics of the extension on my mom’s house I had completely forgotten.
I’m going to go ahead and post this particular one, thinking especially of those of you who are friends and family to my mother (particularly you, Dee Ann 🙂 ), and would like to get a better visual of what her new add-on looks like. This is an image sent to me by the architect (click on it for a larger image).
The room that reads “guest room” is the room she is sleeping and working in right now. Besides her bed and night stands, she has two large desks in there (!!!), so you can imagine how cramped she feels.
For those of you who visited her home in Quito, you might recognize that the new master bedroom and bath are pretty much a replica of her previous bedroom. What is new is the study and the sitting/piano room. The latter has functioned as a guest room so far, and is the room where two walls were knocked out to open up to the new extension.
Hope this gives you a better understanding… now you can picture her in this space. Well, once she moves in, that is. 🙂

 I am a self-learner. I taught myself to sew and to quilt. And I taught myself how to draw. I love to dye my own fabrics, am a fanatic of free-motion quilting, and dabble with mixed media. I am a quilt designer and teacher, and design and publish my own line of quilt patterns. With this blog I would like to share the bits and pieces of my life.
I am a self-learner. I taught myself to sew and to quilt. And I taught myself how to draw. I love to dye my own fabrics, am a fanatic of free-motion quilting, and dabble with mixed media. I am a quilt designer and teacher, and design and publish my own line of quilt patterns. With this blog I would like to share the bits and pieces of my life. 



One Comment
THANKS ANGIE!!
Dee Ann