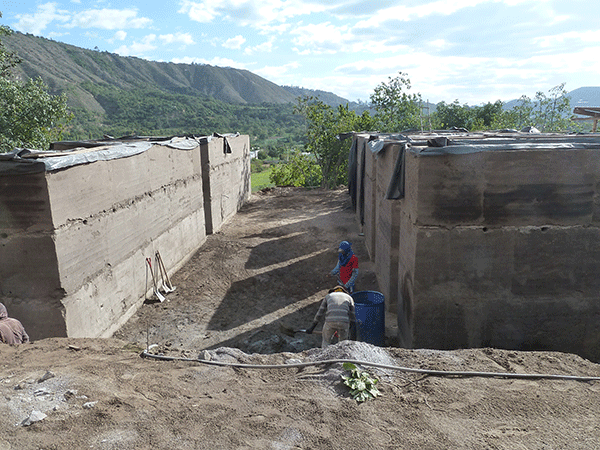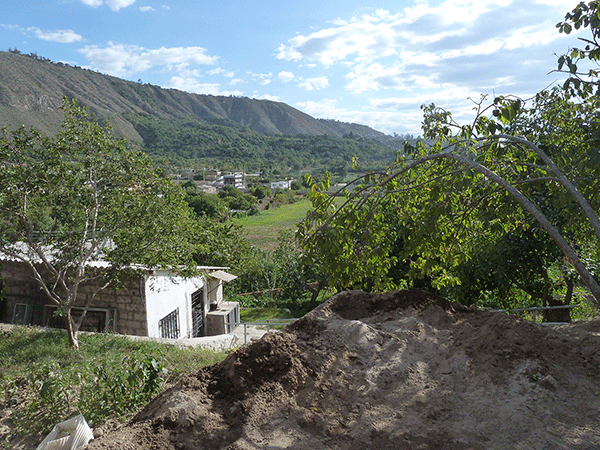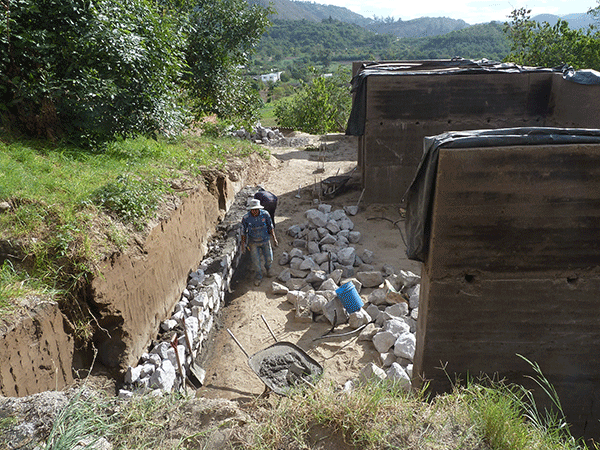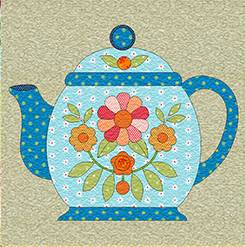 The walls of my earth-rammed house are finally all up! This is the most labor-intensive part of the process, and also the longest.
The walls of my earth-rammed house are finally all up! This is the most labor-intensive part of the process, and also the longest.
It doesn’t seem like much from the photographs, until you are actually standing inside each space. Each wall is built in three 1-meter sections, which means that each wall is 3 meters high (nearly 10 feet). This makes each room feel really spacious. The open space down the middle is the living/dining room and kitchen area and will be enclosed with floor-to ceiling-windows on each end. There will also be an enclosed porch right outside the kitchen, for al fresco dining.
Materials have all been cleared now from this area, as the cement floor bed will soon be laid. In the meantime, the workers use this part of the house as a temporary “field” where they play soccer during their lunch break! It’s pretty funny. 🙂
And this is the view I will have from the kitchen/porch. That dirt will have been leveled and there will be a pool on the front left.
The site lies on what was initially a slope that was leveled, so the front of the house feels tucked in. This obviously necessitates some retaining walls, which is the work being done this week.
The front “room” you see in this photo is where the sewing studio will be, with the laundry room and my bedroom further down. This allows me to keep my personal area somewhat separate from the rest of the house, particularly for those occasions where it will be filled with family and guests and I feel the need to “retreat.” 🙂
It’s been a long three years to get to this point, and I am trying to be patient. It will only be a couple more months for the house to be finished and for me to be able to claim it and finally come “home.” Yet I can’t help but feel excited at the thought! 🙂



 I am a self-learner. I taught myself to sew and to quilt. And I taught myself how to draw. I love to dye my own fabrics, am a fanatic of free-motion quilting, and dabble with mixed media. I am a quilt designer and teacher, and design and publish my own line of quilt patterns. With this blog I would like to share the bits and pieces of my life.
I am a self-learner. I taught myself to sew and to quilt. And I taught myself how to draw. I love to dye my own fabrics, am a fanatic of free-motion quilting, and dabble with mixed media. I am a quilt designer and teacher, and design and publish my own line of quilt patterns. With this blog I would like to share the bits and pieces of my life. 


