 More than a year after leaving our life in Quito we all seem to have finally settled in our new homes or locations. That is, Jamie and Carlos will most likely be staying in the apartment they’ve been living in, and my mother will definitely be staying in our country cottage in the valley of Guayllabamba, north of Quito. For them, “home” is now a reality.
More than a year after leaving our life in Quito we all seem to have finally settled in our new homes or locations. That is, Jamie and Carlos will most likely be staying in the apartment they’ve been living in, and my mother will definitely be staying in our country cottage in the valley of Guayllabamba, north of Quito. For them, “home” is now a reality.
I’m not sure if Jono (son #1) feels the apartment he lives in is home – probably more of a temporary abode until he finally decides to buy something permanent. As for me, I am happy enough (particularly with the fantastic view), but this is certainly not home for me, and will continue to be a temporary arrangement for the time being.
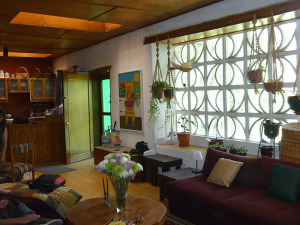 Adapting to a smaller house has not been easy for my mom, and she certainly has missed her home in town. This is a 3-bedroom, 1 bathroom adobe cottage. Her house in town was also a 3-bedroom, but with 2 bathrooms, a study, and a kitchen at least twice as large as the one she’s in now. The rooms are smaller than those in her house in town, and darker because of smaller windows. Although absolutely cute (my mother certainly has a flair when it comes to decorating) altogether this house is a lot smaller than what she is used to.
Adapting to a smaller house has not been easy for my mom, and she certainly has missed her home in town. This is a 3-bedroom, 1 bathroom adobe cottage. Her house in town was also a 3-bedroom, but with 2 bathrooms, a study, and a kitchen at least twice as large as the one she’s in now. The rooms are smaller than those in her house in town, and darker because of smaller windows. Although absolutely cute (my mother certainly has a flair when it comes to decorating) altogether this house is a lot smaller than what she is used to.
So the decision was made to add an extension off the guest room – basically a suite with a new master bedroom, bathroom, and study.
When you enter the property, the back of the house is actually located toward the street. There was a shed attached to the house, which has now been demolished to raise the new extension in its place. This photo (at left) is a view from the front, as you walk in the gate.
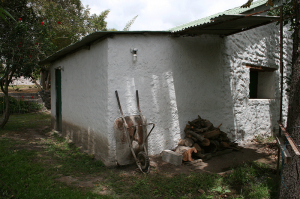 And then a view from the other side of the shed. The window to the right is the guest room, and that whole wall has been knocked out, and is now the entryway to the study.
And then a view from the other side of the shed. The window to the right is the guest room, and that whole wall has been knocked out, and is now the entryway to the study.
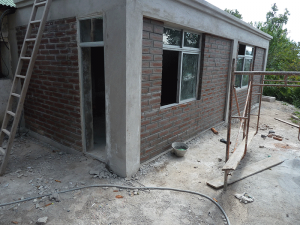 This is where the construction stands, as of this past weekend. That front entrance is not really a door, but a window, which has just been left open right now to make it easier for the workers to go in and out. The first front window belongs to the new bedroom and the second window belongs to the bathroom.
This is where the construction stands, as of this past weekend. That front entrance is not really a door, but a window, which has just been left open right now to make it easier for the workers to go in and out. The first front window belongs to the new bedroom and the second window belongs to the bathroom.
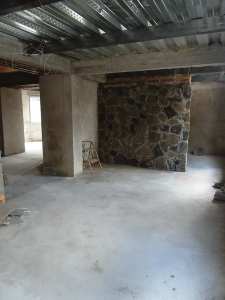 Here we have stepped through that narrow front window, and are looking into the bedroom space. The rock wall was brought from my mom’s house in Quito, and was originally the wall in her dining/living room. the entrance to the right leads into the bathroom. To the left is the entrance to what to used to be the guest room, and at the far left leads into the new study.
Here we have stepped through that narrow front window, and are looking into the bedroom space. The rock wall was brought from my mom’s house in Quito, and was originally the wall in her dining/living room. the entrance to the right leads into the bathroom. To the left is the entrance to what to used to be the guest room, and at the far left leads into the new study.
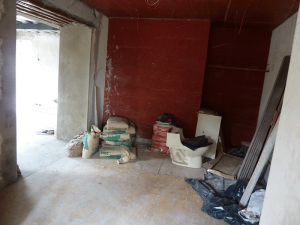 The guest room itself will become a sitting area with bookshelves and her piano, and leads into the suite.
The guest room itself will become a sitting area with bookshelves and her piano, and leads into the suite.
Personally, I think the new study is going to be the best space (that’s where I would spend my time!). What a great place to sit and work, while enjoying the garden view!
My mom has put a lot of work into the entire property itself, and this is a wonderful place to be in. So very peaceful. Here’s a view of the front of the house:
And one of our favorite spots outdoors: the stone table that we gathered around as a family so many times in town, and which keeps bringing us together in this beautiful place. 🙂
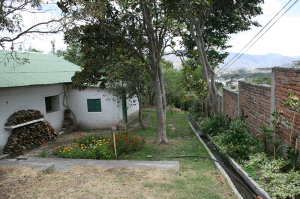
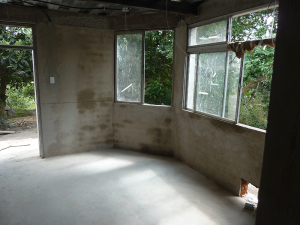
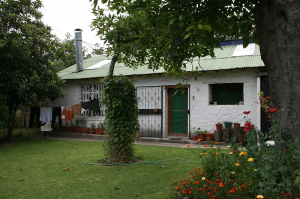
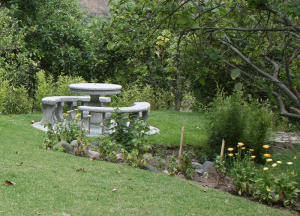
 I am a self-learner. I taught myself to sew and to quilt. And I taught myself how to draw. I am learning how to dye my own fabrics and am dabbling with mixed media. I am a quilt designer and teacher, and design and publish my own line of quilt patterns. With this blog I would like to share the bits and pieces of my life.
I am a self-learner. I taught myself to sew and to quilt. And I taught myself how to draw. I am learning how to dye my own fabrics and am dabbling with mixed media. I am a quilt designer and teacher, and design and publish my own line of quilt patterns. With this blog I would like to share the bits and pieces of my life.
2 Comments
Thank you, Angie for the pictures! It is hard to be so far apart, but pictures help bring us together (a little bit!) The addition looks like it will be lovely, and I’m so happy for your mom (my dear cousin!) to have this enlarged space. I KNOW she’ll be happy when it is finished! Loving you, Dee Ann
PS I LOVED seeing Jared’s picture! We miss you ALL!
¡Qué hermoso lugar! Ustedes son mujeres que combinan lo práctico con lo estético. Cuando eso sucede se logra un espacio cómodo y bello. Saludos a tu madre, Ángela. Para ti un gran abrazo.